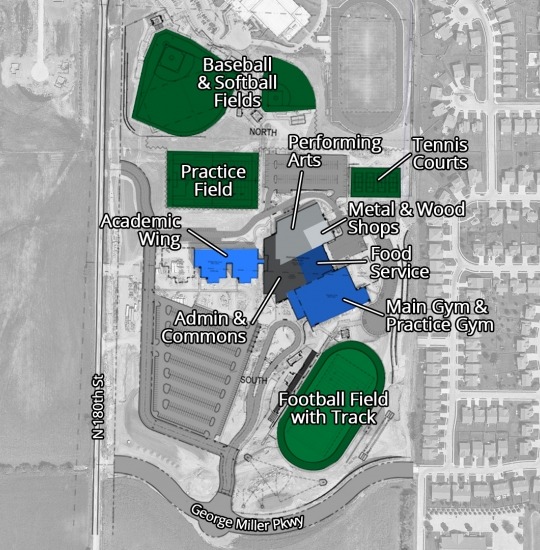- PROJECT LOCATIONS

Opening in 2021, Elkhorn North High School houses 1,200 students. The brand new 254,000 SF building has eased the crowding at the current Elkhorn High School, which is close to maximum capacity. Elkhorn North has enough space for a future addition to bring the total number of students to 1,800. Enhanced security ensures student and faculty safety. The principal, school resource officer and other administrators have a clear view out to the parking lot. A glass entrance directs all visitors into the office before obtaining access to the entire school.
This state-of-the-art high school features a three-story academic wing with science classrooms and labs clustered together to the north and general study classrooms surrounding collaboration spaces to the south. The design allows for additional labs and classrooms in the future. To meet the ever changing needs of learning, there are plenty of flex spaces in the new school that serve as multi-functional areas for teachers.
Additional components of this project include an auditorium; elevated track; fitness and weight room; football, soccer, baseball, and softball fields; a kitchen, cafeteria and dining area; as well as new locker rooms.
Layout of the academic wing will be in two sections of three stories that will allow for a third section to be added in the future. The classrooms will be grouped in cul-de-sacs with a commons area in the center of each. Science labs will run along one end of the classroom wing. Administration and commons areas will link the performance and vocational arts spaces, food service and the main and practice gymnasia.
Baseball and softball fields will be built to the north of the new school, along with a practice field. Tennis courts will be located to the northeast of the school building and a competition football field will be south of the school.
Traffic improvements will also be made to the site, including the extension of George Miller Parkway and ample parking for faculty, students and visitors. A student drop-off loop will provide students a secure entrance into the building’s common space.
